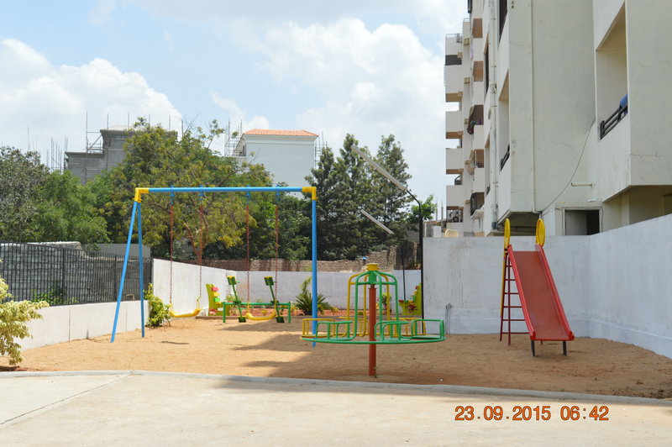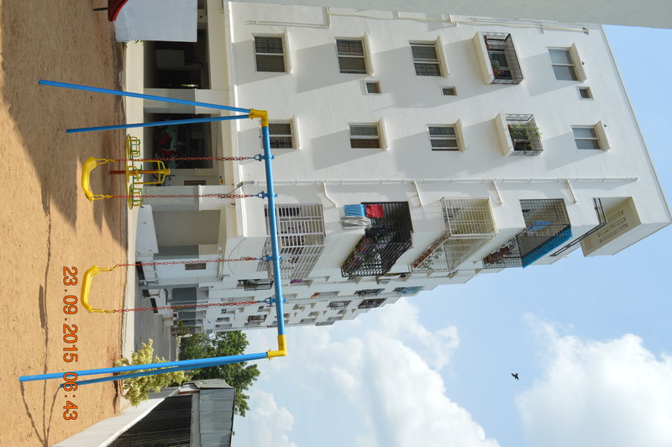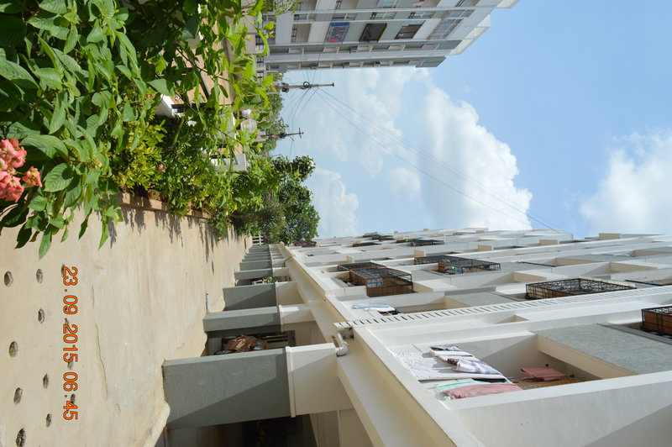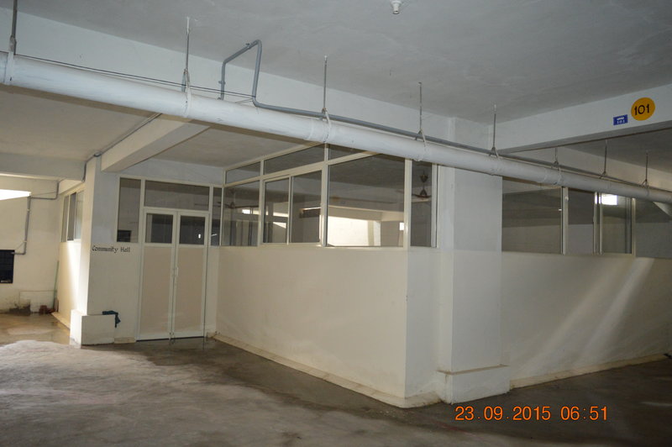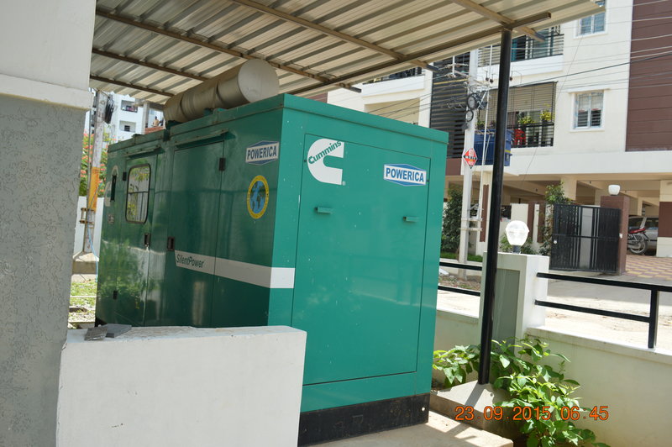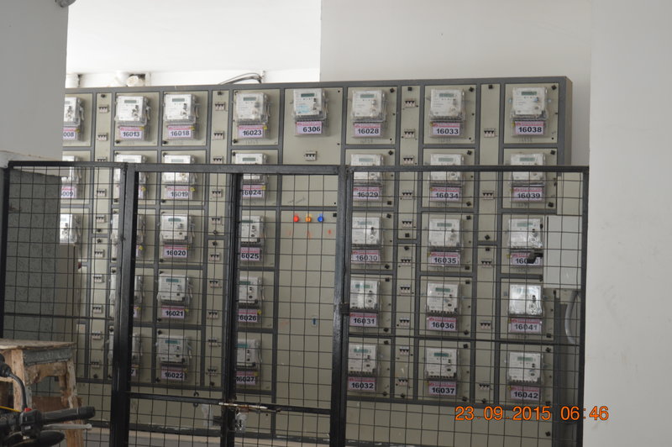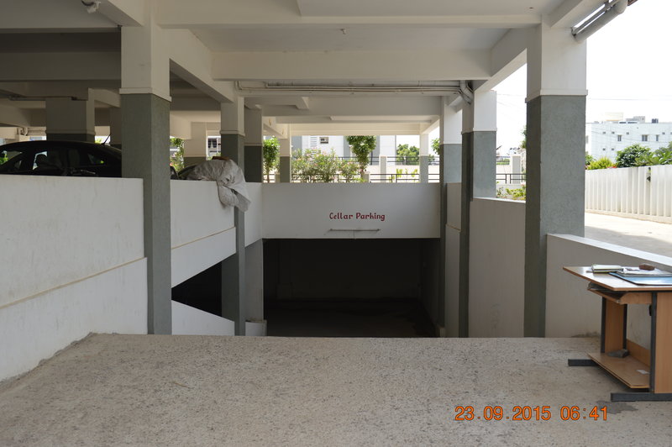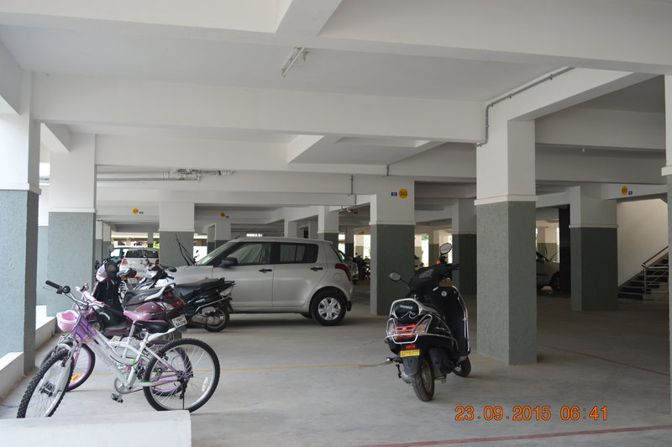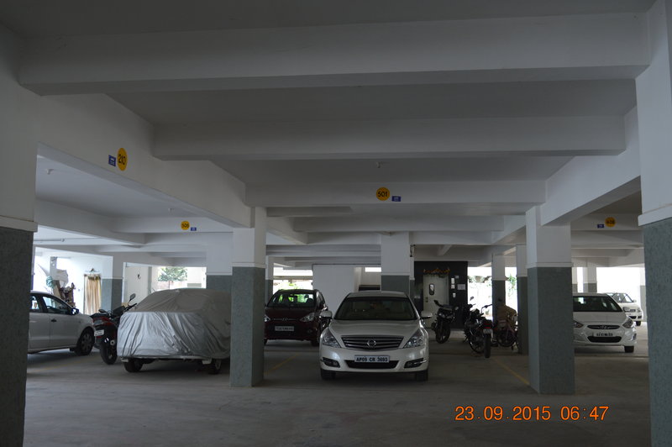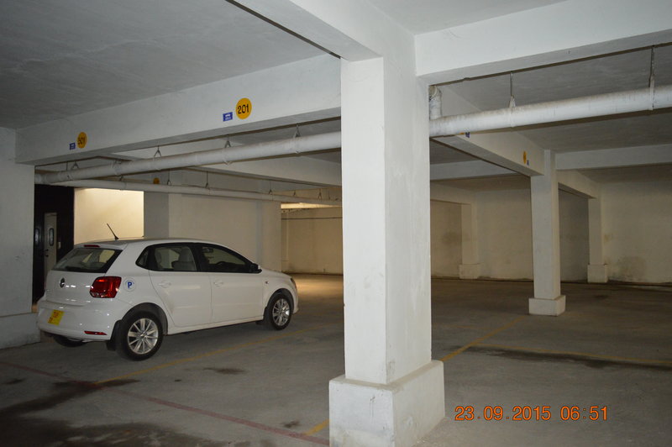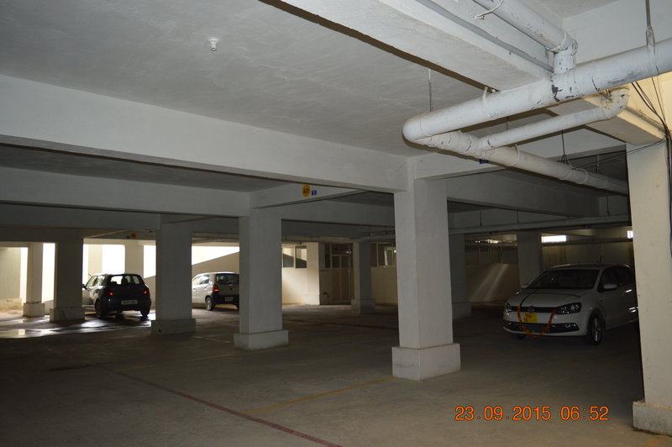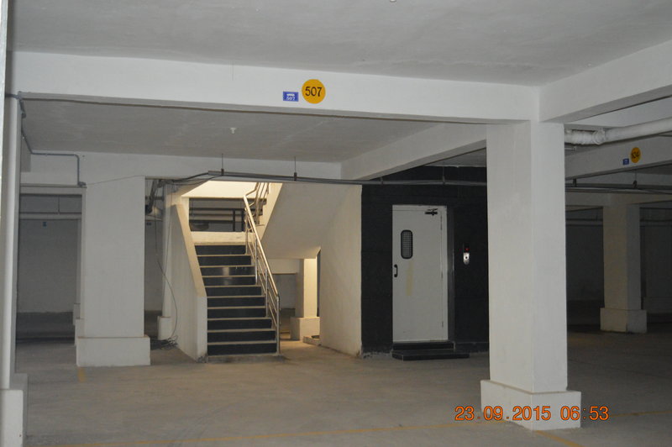Project Details
Project Name: Sravanthiserenity 1 Location: Location: At Kondapur (Near Botanical Garden,CHIREC Public School)
Total Land Area: 3700 Square Yards.
Total Built-Up Area: 87000 Square Feet.
Structure: Cellar + Stilt + 5 Floors
Location Map
Elevation

Site Plan
Specification
| 1.FRAME WORK OF BUILDING | Reinforced cement concrete structure as per structural consultants design. | |
| 2. SUPER STRUCTURE | a) Outer walls 9 thick using good quality burnt Clay bricks/ Fly Ash Brick in C. b) Inner walls 4 1/2 | |
| 3. DOORS | a) Main Door – Good quality Teak wood frame & moulded paneled shutter b) Bed Room Doors – Teak wood frames & OST flush door shutter c) Other Doors – Teak wood frame and paint grade flush door shutters d) Fitting – Std. brass fittings for Main door& Std. Aluminium fittings to other doors | |
| 4. WINDOWS/VENTILATORS | Std. powder coated colour Aluminium frame with sliding Al. glazed shutters. 3-Track Al. Frame shall be provided to suit mesh shutters in future. | |
| 5. FLOORING | Std. Make Vitrified Tiles in all rooms. | |
| 6. SANITARY | Std. Ceramic tile dadoo upto 7 ht. on walls, concealed pipe lines, Ivory coloured washbasin. E.W.C., Matching tiles & provision for geyser in toilet & exhaust fan. CP. Fittings – Jaguar grade. | |
| 7. PLASTERING | 2 coats sponge finish in C.M to wall face & Ceiling | |
| 8. PAINTING | Internal – Plastic emulsion (Asian/ICI) painting to all wall faces & ceiling over NCL Lappum finish. | |
| 9. KITCHEN | a) Polished granite platform with S.S.Sink, 2 Ht dadoo in Ceramic Tiles above counter & sink. Provisions for Exhaust fan & suitable no. of Electrical points for kitchen appliances. b) Wash basin in dining area. | |
| 10. ELECTRICAL | Concealed copper wiring (Fine Cab/Anchore/ Finolex) with adequate points for lighting , T.V, Fans, Geysers, A.C.'s etc. MCB & Anchore Roma/Equivalent switches shall be provided. | |
| 11. GENERATOR BACK UP | Corridor Lighting& 6 points for each flat shall be operative with Generator Back up during power failure. Suitable Std. make Generator shall be provided. | |
| 12. LIFT | 2 Lifts. (8 Passangers and 6 Passanger (Kone-V3F) Lift each block. | |
| 13. TELEPHONES & T.V | Telephone and cable T.V points in living and M.Bed room. | |
| 14. WATER SUPPLY | Storage sumps, O/H Tanks shall be provided to cater for Bore Well & Drinking water supplies. | |
| 15. CORRIDOR AREA | P.O.P Ceiling & Marble /Outdoor vetrified tiles flooring for steps and in corridors. | |
| 16. SECURITY | Intercom connection to all flats from security. | |
| 17. COMPOUND WALL & GATE | New wall and design gates shall be provided. | |
| 18. AMENITIES | Mini Gym with Separate Park area / Club Facility ( whichever will be finalized) | |
Amenities
Amenities Updated soon...






